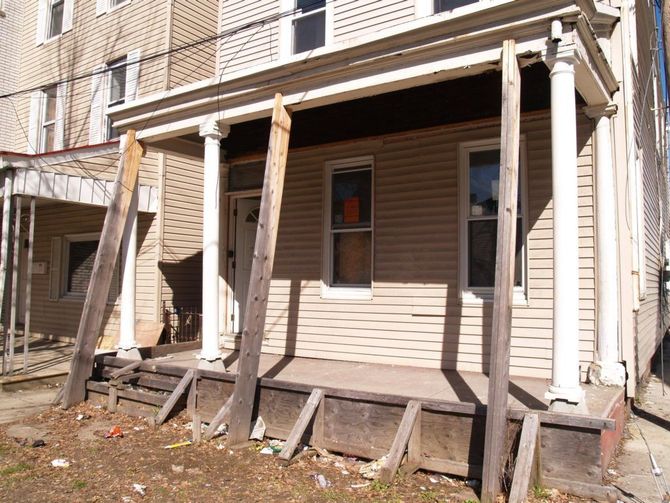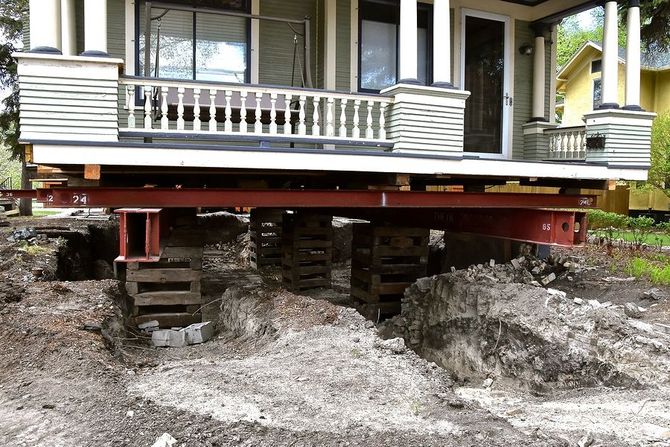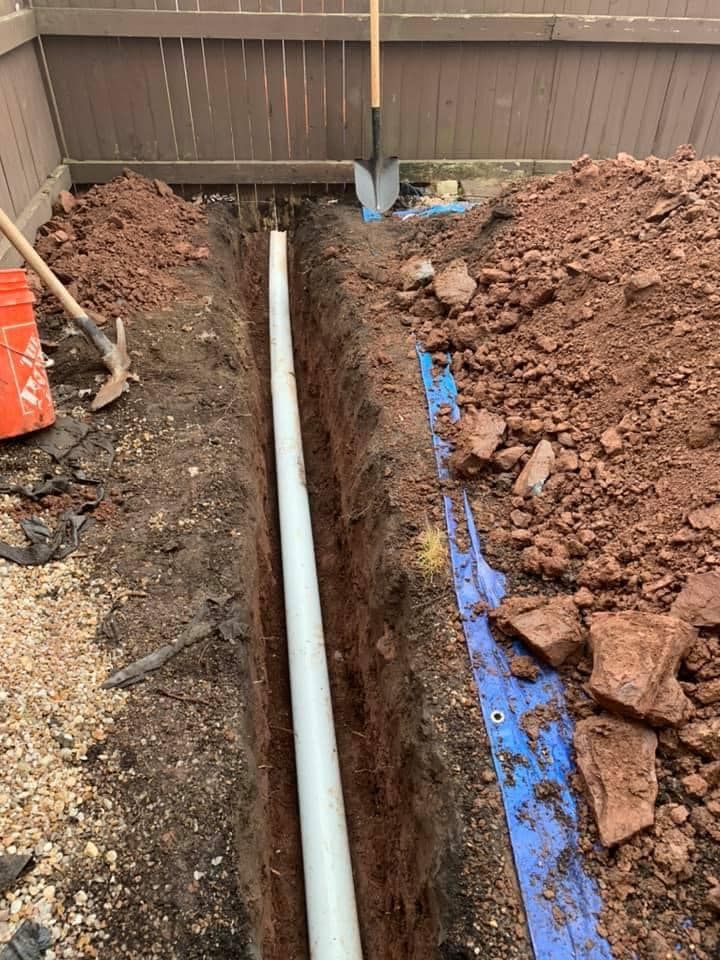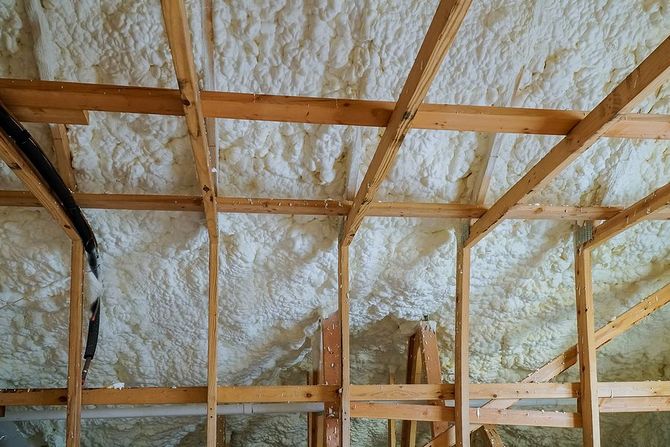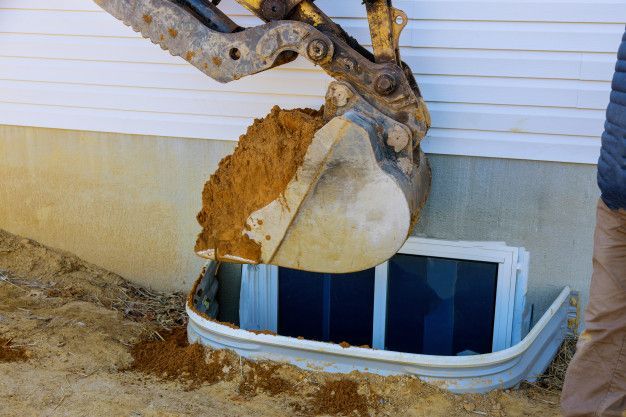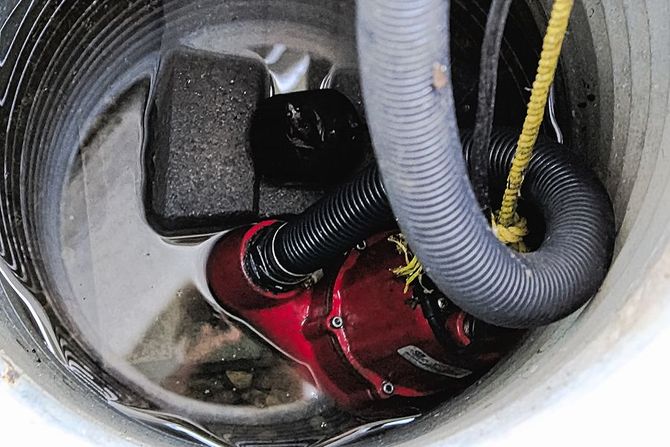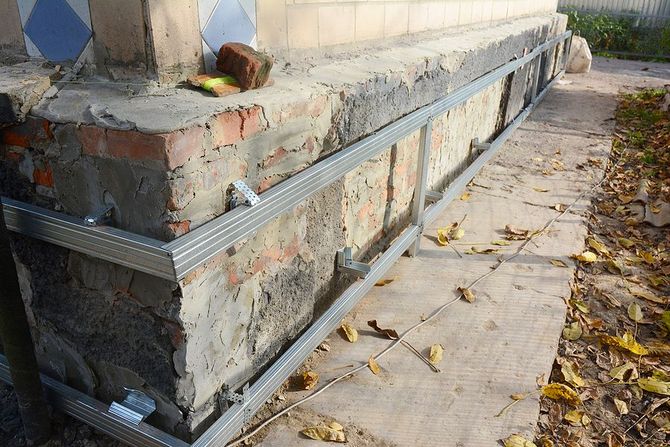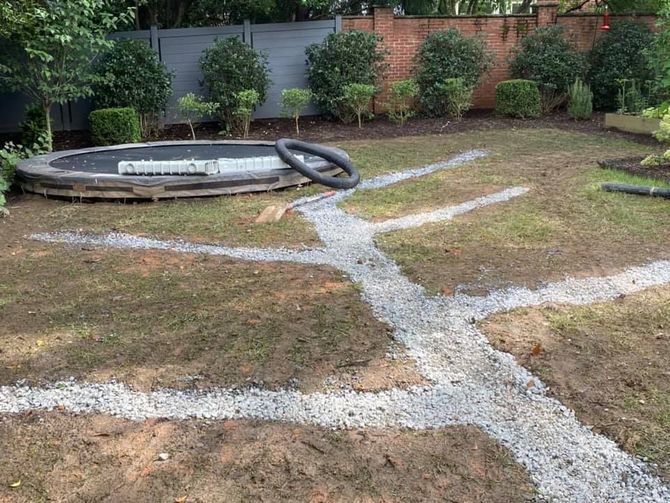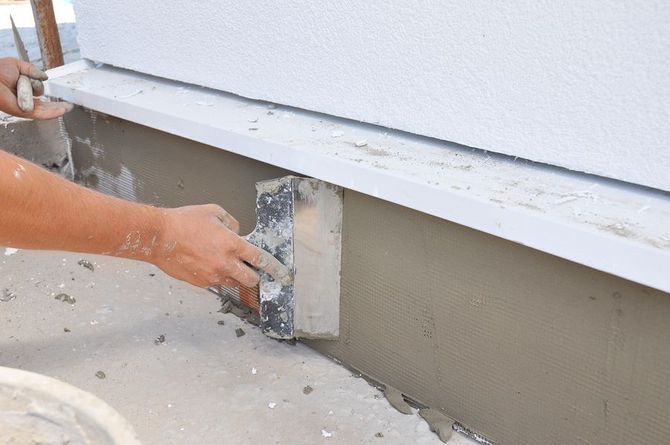Solid Foundations, Dry Futures
Chesterbrook's Leading
Foundation Repair
&
Waterproofing Experts
Your Foundation's Guardian, & Expertise
Chesterbrook Foundation Repair and Waterproofing Pros is the best team to pick when it comes to foundation repair. As foundation experts, we are the most trusted and reputable foundation repair company in the Chesterbrook, PA area. We have been in this business for many years and have been exposed to numerous issues, making us the most qualified foundation experts to repair your home’s structural problems. Our team of experienced contractors has built their skills from the ground up. We also believe in providing our clients with the best service, which means we use the best tools and equipment to get the job done efficiently.
Reach out to our team today to take advantage of our comprehensive range of services. By connecting with us, you're taking the first step towards accessing personalized solutions tailored to meet your specific needs. Our dedicated professionals are ready to assist you with expert advice and support. Don't hesitate to get in touch to discover how we can help you achieve your goals with our exceptional service offerings.
New Paragraph
Get a Free Quote
Why Choose Us?
Quality Workmanship
We take pride in our craftsmanship. Our work is of the highest quality, built to last, and designed to protect your home for years to come.
Advanced Technology
We stay up-to-date with the latest industry advancements and use cutting-edge technology to diagnose and resolve issues efficiently and effectively.
Customer Satisfaction
Our customers' satisfaction is our top priority. We work closely with you to address your concerns and keep you informed throughout the entire process.
Safety First
Safety is a core value for us. We take all necessary precautions to ensure the safety of our team and your property during the repair and waterproofing process.
Our Services
Your Foundation's Future Starts Here
Foundation piers in Chesterbrook, PA, serve as a crucial anchor system, utilizing helical piers to provide a stable foundation for structures. Originally designed to reinforce buildings during severe storms and frequent hurricanes, these piers offer reliable support and long-term durability.
A sump pump in Chesterbrook, PA, is a specialized appliance designed to efficiently remove water from areas prone to flooding, helping to prevent water damage and keep your space dry.
When the wet winter months bring issues of increased water accumulation in your basement, perhaps it is time to call a reliable basement repair specialist Chesterbrook, PA to locate the origin of the issue to protect your prized possessions for future use.
Yes, foundation repair can be costly, but making a blanket statement that all foundation repairs are very expensive isn't always accurate. The cost depends on the severity of the damage, the repair method needed, and the size of the structure. Investing in timely repairs can prevent more extensive and costly issues down the line.
Crawl space repairs in Chesterbrook, PA, are essential for both homeowners and commercial property owners. Often overlooked, crawl spaces play a crucial role in maintaining the structural integrity and overall health of a building. Addressing repairs promptly can prevent moisture issues, mold growth, and foundation problems.
If you're searching for a cost-effective solution to repair your home's interior walls, consider carbon fiber crack repair. This method combines modern technology with a classic, durable finish. Carbon fiber is woven into the wall and then dried, creating a strong, protective layer that reinforces the structure and prevents further damage.
French drains in Chesterbrook, PA, are a type of trench drain designed to effectively redirect sediment, sewage, and stormwater runoff away from underground areas. These drainage systems help prevent water buildup, protecting foundations and reducing the risk of flooding.
When a basement leak or excess humidity threatens your home's foundation or structure, installing an egress window can be a smart solution. A basement egress window in Chesterbrook, PA serves as a safe exit point in case of emergencies while also improving ventilation and natural light in your basement. It enhances both safety and functionality, making it a valuable addition to any home.
Mold and mildew in Chesterbrook, PA, are common problems for homeowners worldwide. Mold exposure can lead to allergies, asthma, and other respiratory issues. Addressing mold growth promptly is essential to maintaining a healthy indoor environment and protecting your home's structural integrity.
Radon is a naturally occurring radioactive gas that forms from the decay of uranium in soil, rock, and water. It is one of the leading contributors to environmental radioactivity and can pose health risks when accumulated in enclosed spaces. Proper testing and mitigation are essential to ensure safe indoor air quality.
Our Gallery
Why people believe in us

“I noticed that there were signs of mold growth in my basement, but since I didn’t want to get my hands dirty trying to get rid of it, I got in touch with the team at Chesterbrook Foundation Repair Pros and they were able to get the problem fixed right away. I would definitely recommend them to my friends “ -
- Daniel, O

“I was very concerned for my safety when I noticed that my home’s foundation was starting to become flimsy. I got in touch with Chesterbrook Foundation Repair Pros, and they were able to calm my anxious mind. They gave me detailed solutions and made sure that everything was fixed. Now I feel safe again, Thank you team!” -
- Brian, G

“Chesterbrook Foundation Repair Pros is by far the best team I have hired to do home repair work for me. They were able to fix all the cracks in my walls, as well as waterproof my basement. Thank you very much team!“ -
- Arnold, A
